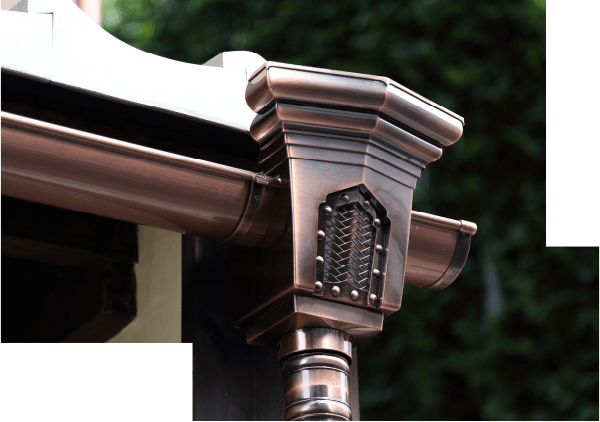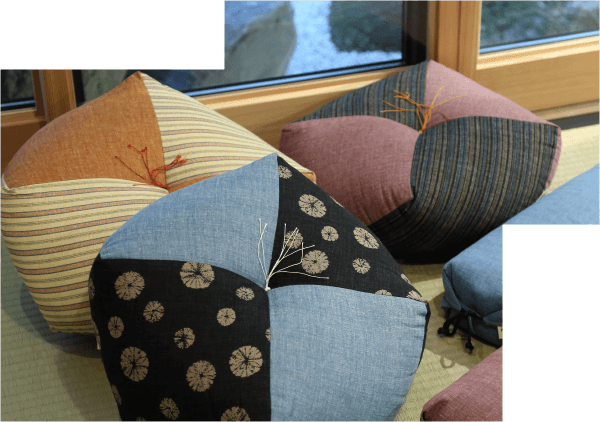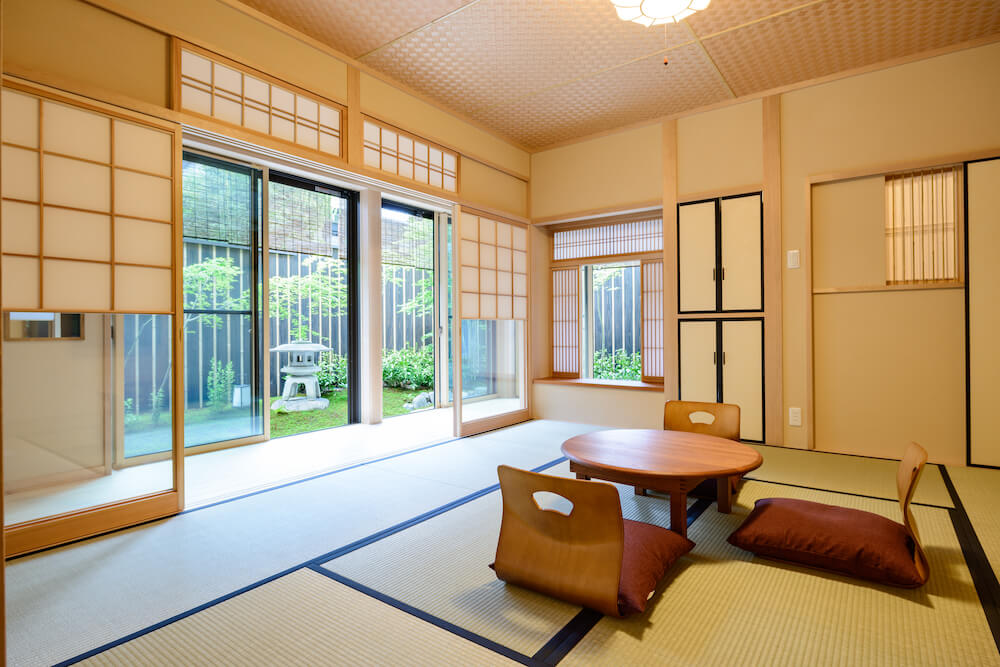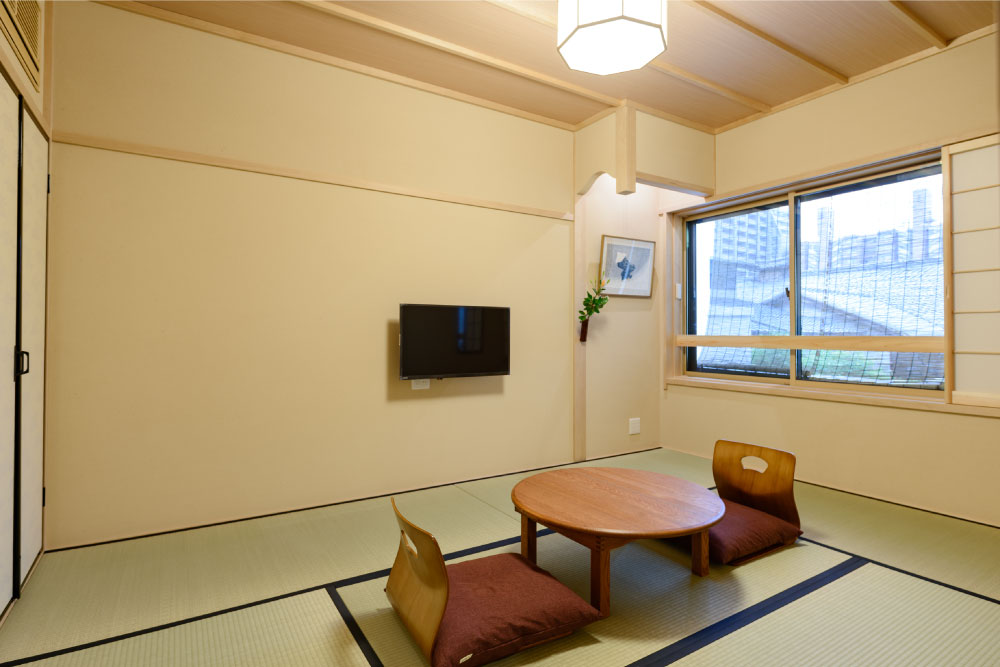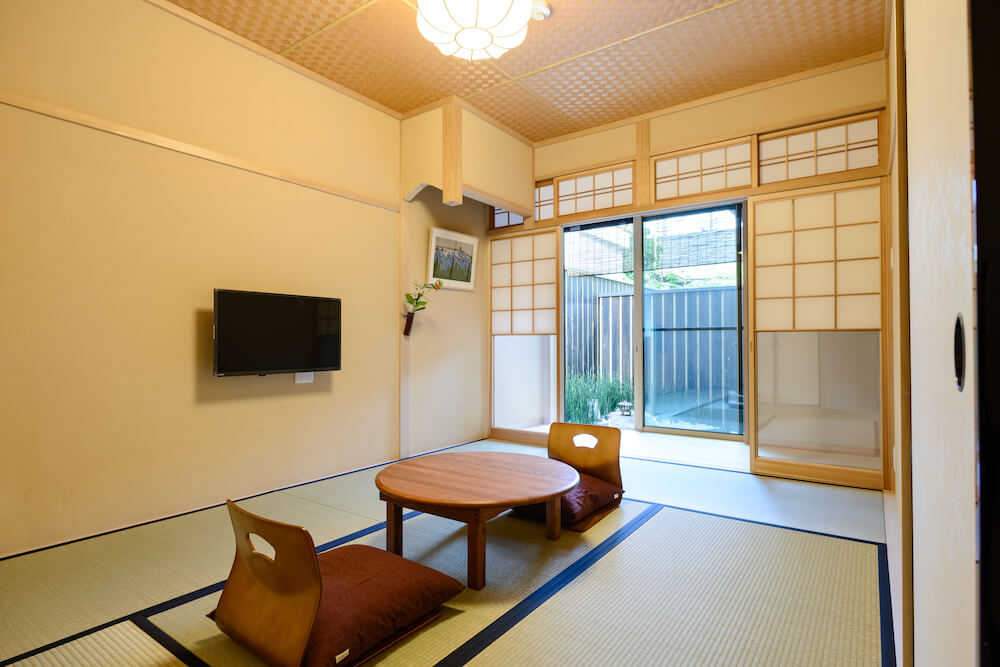A Message from Mr. Uchida
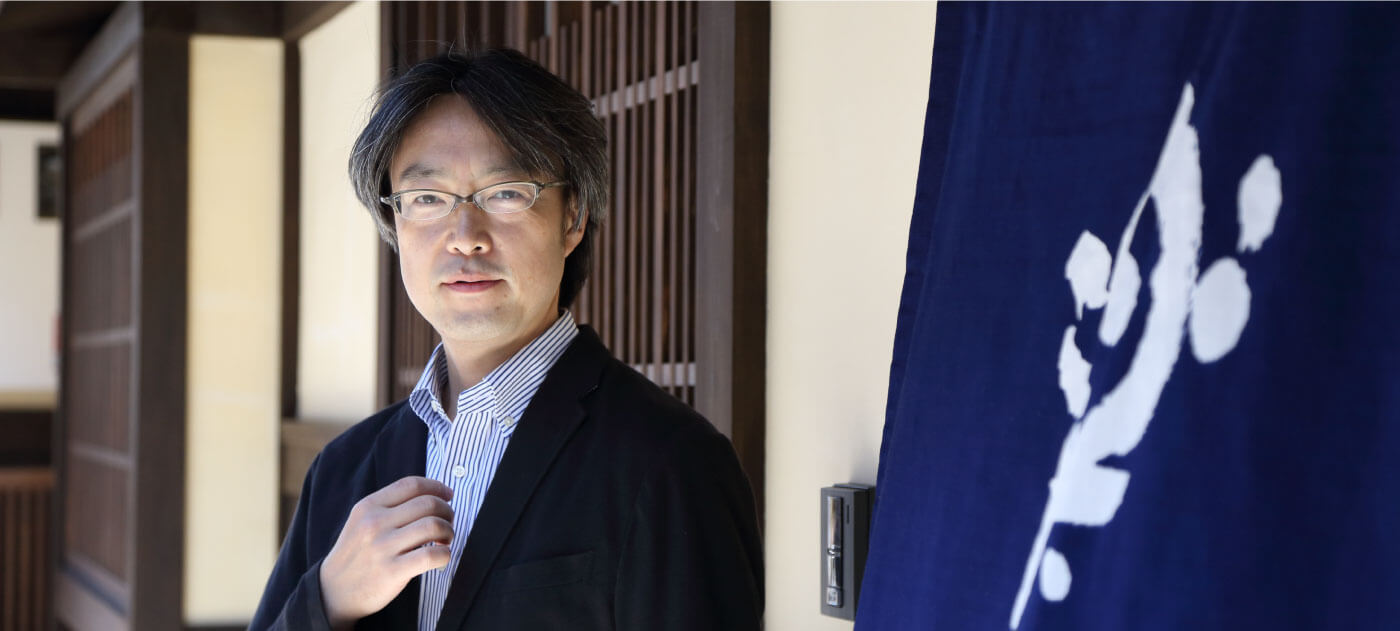
Profile
Yasuhiro Uchida
| 1964 | Born in Chichibu, Saitama Prefecture |
| 1990 | Graduated from Kyoto University Faculty of Engineering Undergraduate School of Architecture (Laboratory of Architectural History) |
| 1990–1997 | Employed at Watanabe Toyokazu Architecture Studio |
| 1999 | Establishes Uchida Yasuhiro Architectural Research Institute, a first-class architectural firm |
| 2003 | Director of Kyoto Machiya Renovation Research Committee, a specified non-profit corporation |
| 2005 | Director of Koyto Machiya Building Organization, a general incorporated association |
| 2014 | Awarded Kyoto Landscape “Architecture Sector” Encouragement (The Sakuragi-cho Row of Houses) |
The theme was: “Renovating a Kyoto Machiya to Be Used as an Inn.
At first I was thinking of finding an old machiya and converting it into an inn, but I just couldn’t find the right property. And then I found a piece of land with an old building on it that had been used as a workshop. I decided to tear it down, thinking I might be able to build something new.
The client wanted to run a hotel business in a Kyoto machiya that carries its traditional from into the present day. So although the building was new, I was asked to install the necessary features upon adhering to a traditional form. I’ve done many renovations that make use of the charms of Kyoto machiya. Using traditional craftsmanship to the best of one’s abilities, improving upon old designs and notions of beauty while considering how to make something livable for modern life that incorporates modern facilities; and to make it all seem natural: that’s what I do everyday. When you’re dealing with a renovation, you must consider how to preserve the charm of a certain building, and that’s what makes it a charming space. You can’t do that with a new building. The more freedom you have, the higher the possibility of breaking from tradition and losing the charm that comes with it. And so we based the project on a standard Kyoto machiya design and moved forward with the planning.
As for the exterior, you can see the roof’s awning from the street, and it’s a seemingly horizontal two-story hira-iri (“long-side entrance”) building. On the front side of the first floor, aside from the lattice door, we’ve used hira- and shimotaya-lattices. On the front side of the second floor, we just used hira-lattices to ensure a degree of privacy.
When you enter, there is an earthen-floor space that extends through the hallway to the interior garden. We’ve replicated a hibukuro (“chimney-ceiling”) above the open interior hallway. When you look up, there’s an open space that is in contrast to the level Japanese room.
We put in a small garden, known as a “senzai,”at the back-end of the house. Not only does it bring air and light into the inn, but the flora and garden stones have a calming effect.
The guest rooms have been prepared in the Japanese fashion with tatami mats and an alcove put in. It is a space furnished with hanging scrolls, pictures, and vases.
The materials are nearly all traditional materials: the house is built of wood, grass, dirt, stone, paper, iron, and glass. You’ll feel it with your eyes and hands: a sensation of familiarity.
While all of the above was planned using the form of a Kyoto machiya as a foundation and by adhering to tradition, I believe that it is the result of a synthesis of the wisdom and invention found in the ‘one-thousand-year-capital’ of Kyoto. New techniques are necessary, of course; but we need to consider how to implement recent, modern materials and facilities without having them stick-out, without having them clash with traditional materials and design.
I hope that the guests at Luck You will be impressed with a sense of our traditional techniques and wisdom, materials and space.
About Kyomachiya Luck You bettei (annex)
We have recently completed the addition of Kyomachiya Luck You bettei (annex).
This annex was designed mainly around the garden, taking advantage of the ample space in the site. In Kyoto, retired members of large merchant families, famous painters and literary figures, and others, got away from the hustle and bustle of business by building their houses at the back of inner gardens surrounded with high walls facing the road. In this annex, we have followed the same pattern and built a high wall facing the street to create a Japanese space surrounded by a quiet garden.
A lobby with high ceilings facing the front garden allows guests to sit in chairs and enjoy the view of the spacious garden.
In addition, each guest room has its own private garden to enrich the feeling of private time.
The veranda, which faces the garden, is one of the most attractive spaces in Japanese architecture. When you are on the veranda, you can watch the garden gleaming from up close, feeling the breeze outside while being protected from the sun and rain under the eaves. If the mood strikes you, you can go down to the garden and look at the sky, or if you feel like taking a break, you can relax in the tatami mat room. We believe you can spend a relaxing and comfortable time here, moving back and forth between outside and inside, light and dark, cool and warm, and relaxing your mind and body.
We hope you will enjoy the Japanese space that is one with nature.
(Chief Architect: Yasuhiro Uchida)
