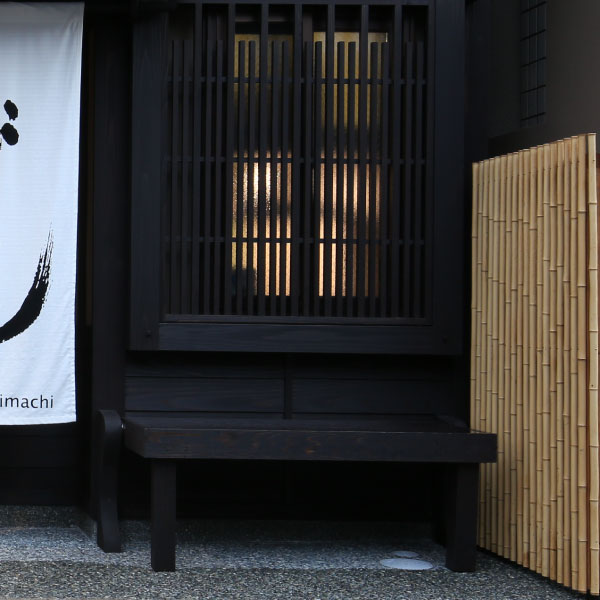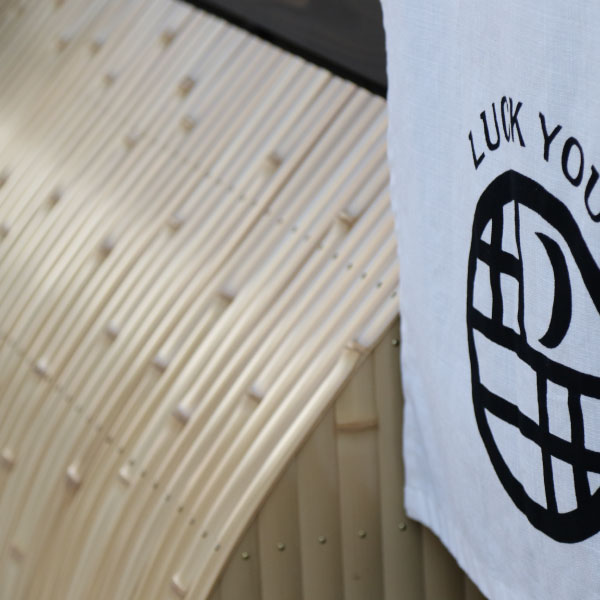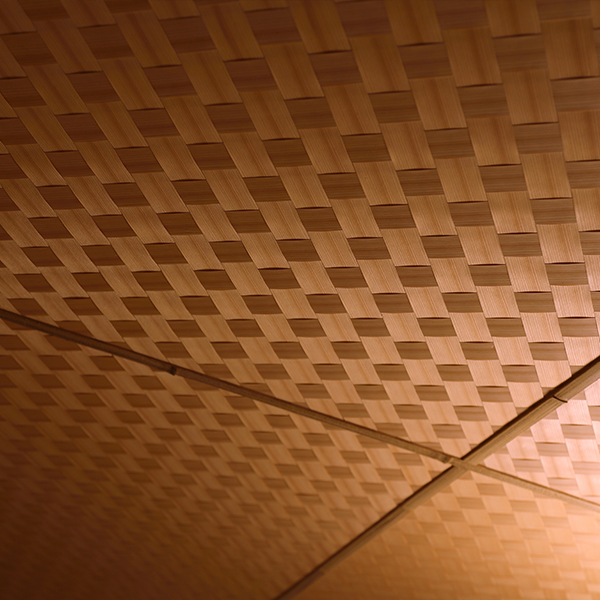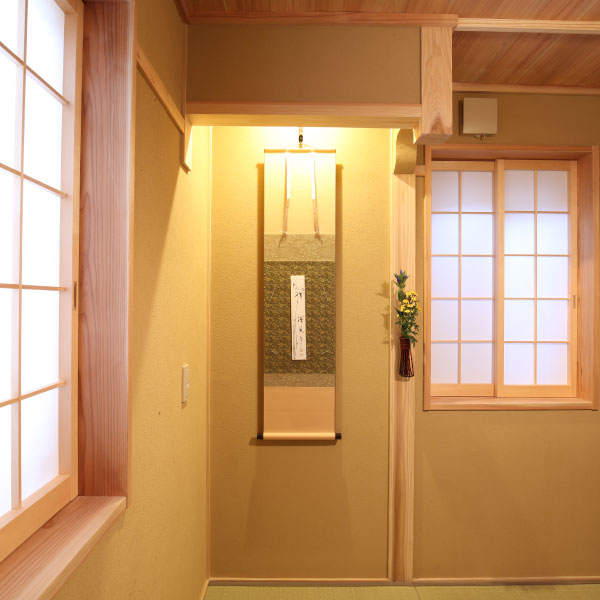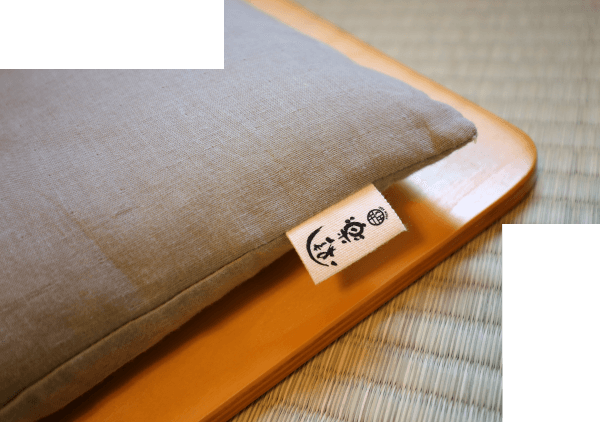Stairway
−Making use of the space underneath the stairway is also a machiya custom.−
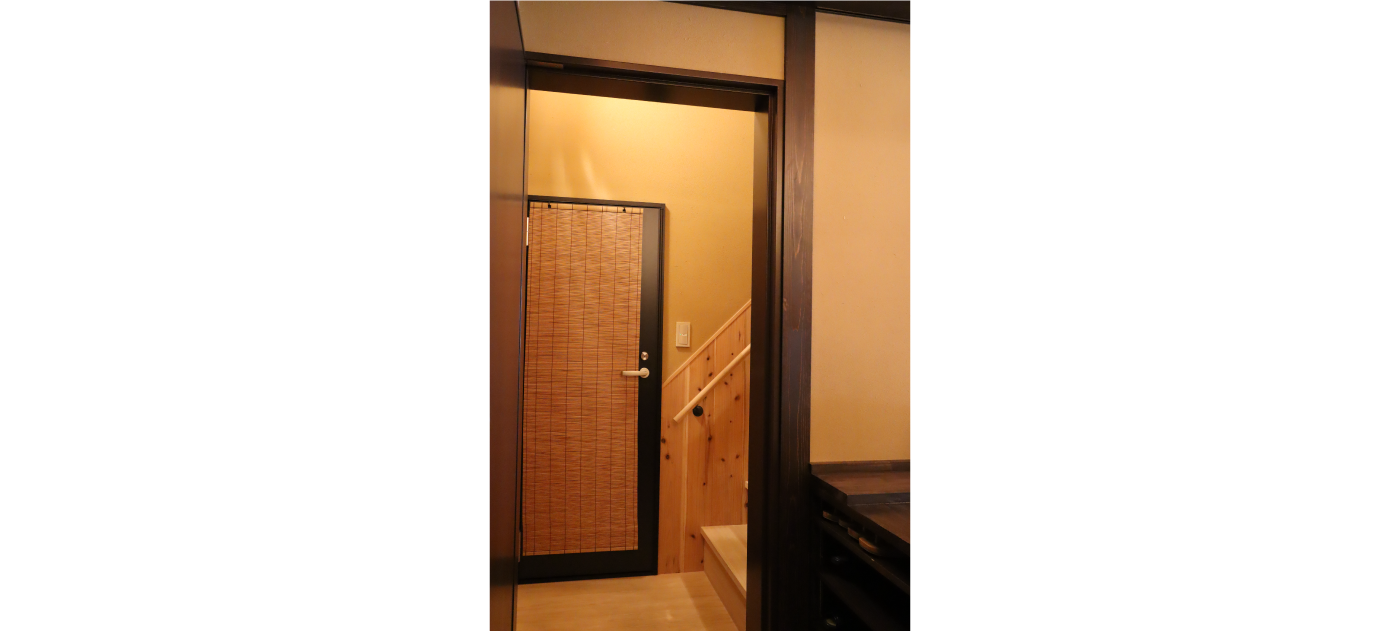
Kyomachiya were nicknamed “unagi no nedoko”, or “eel bedrooms” because of their narrow, elongated design. Finding a way to create a sense of space with smaller places is an age-old wisdom found in the design of the Kyomachiya. Using the area under the stairway for storage is one of those tricks, and designs like the “box staircase” and the “wardrobe staircase” are the products of these improvisations. We also use the area under the stairs for storage at

