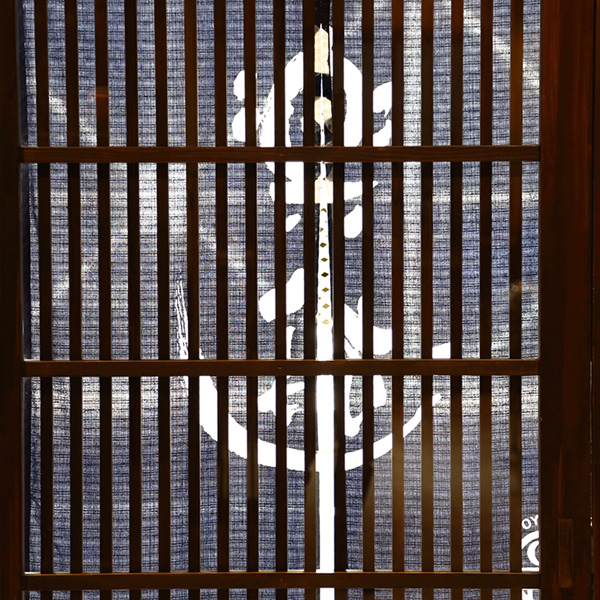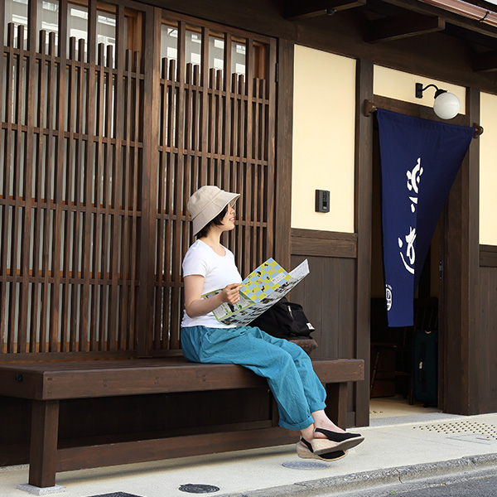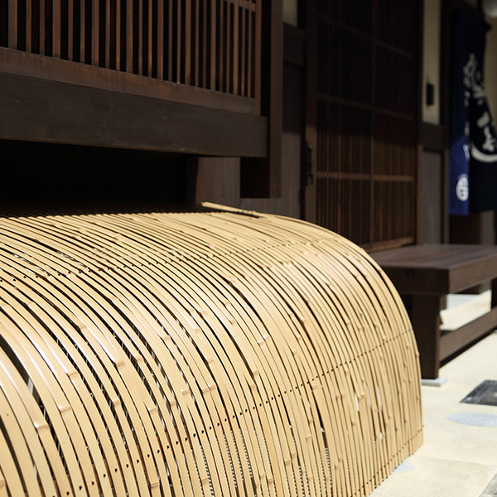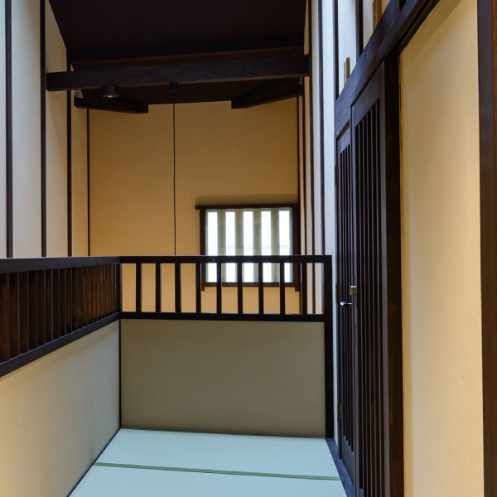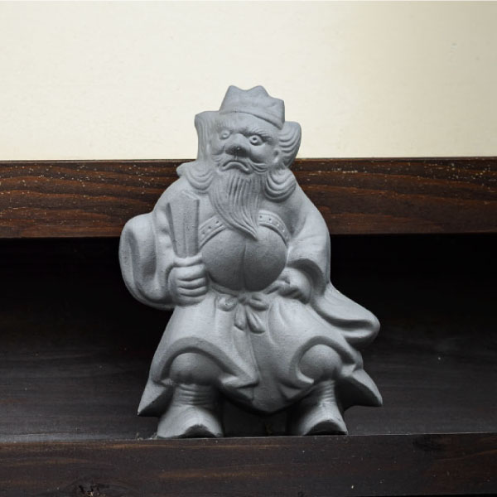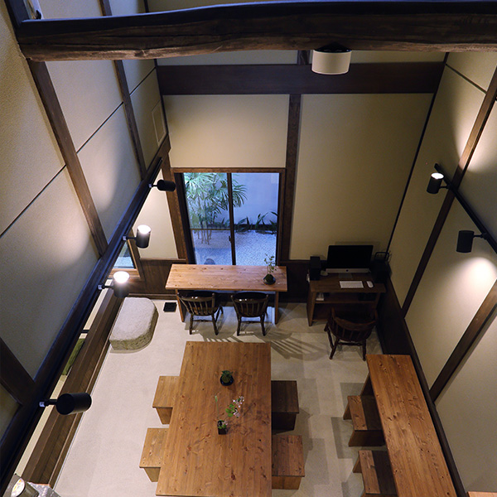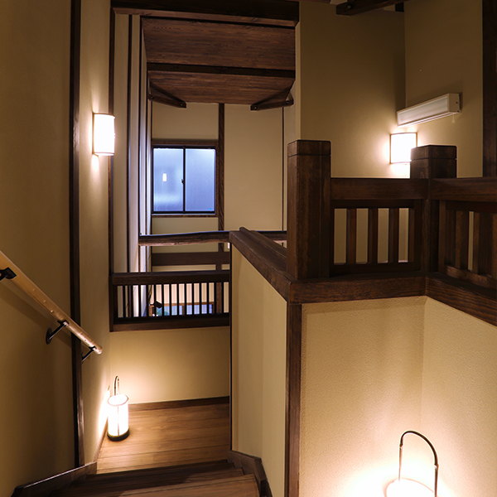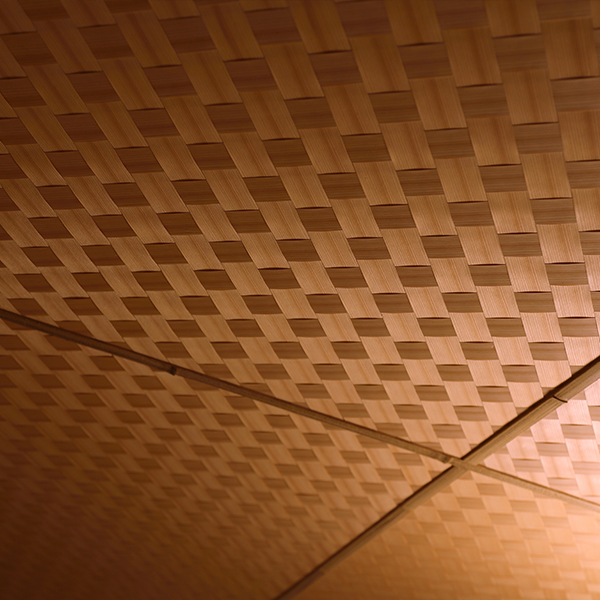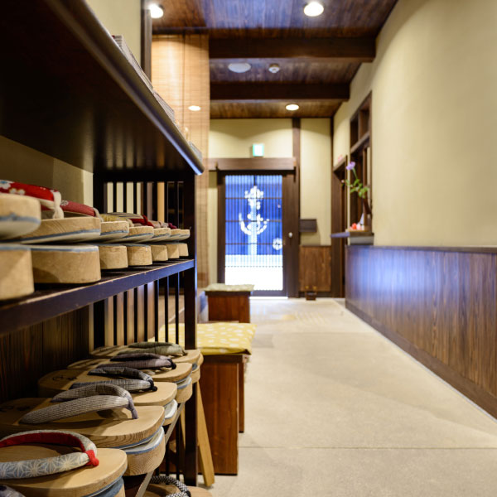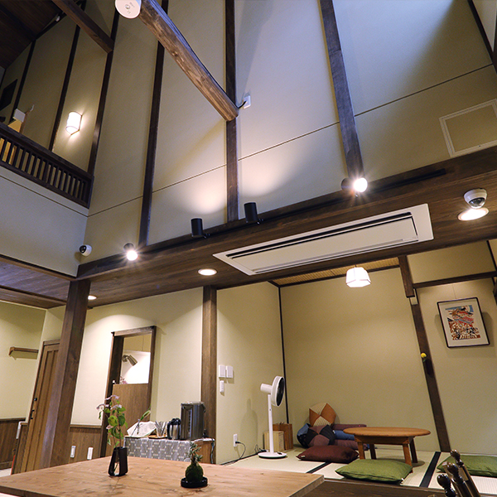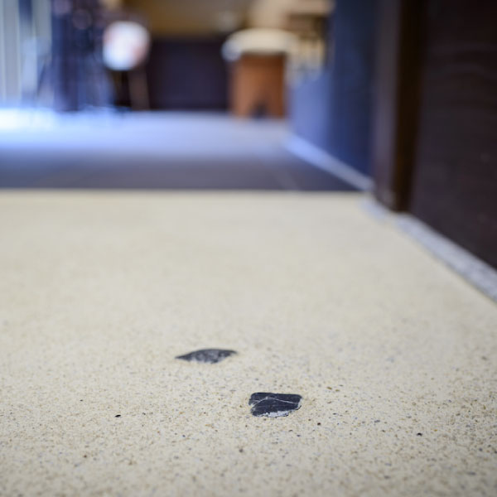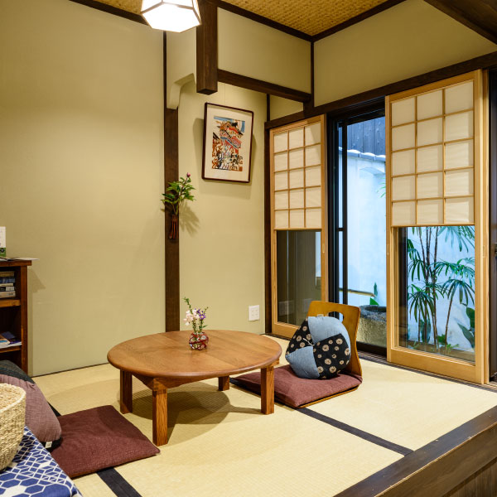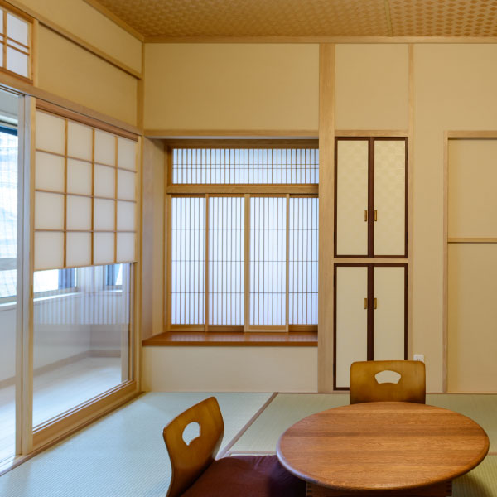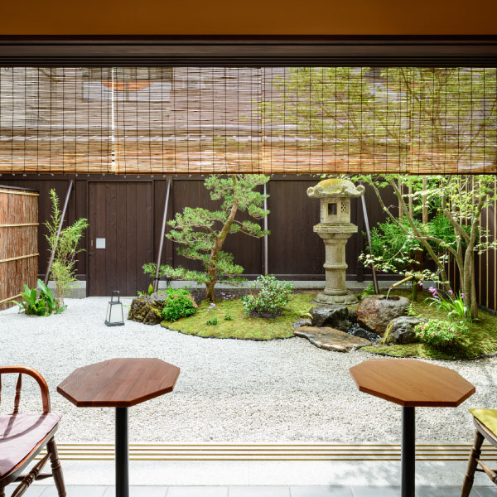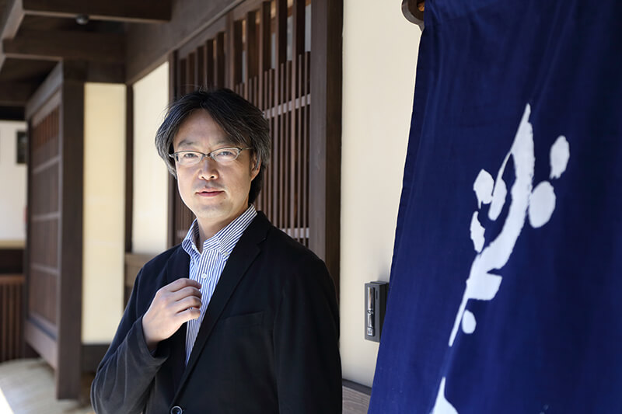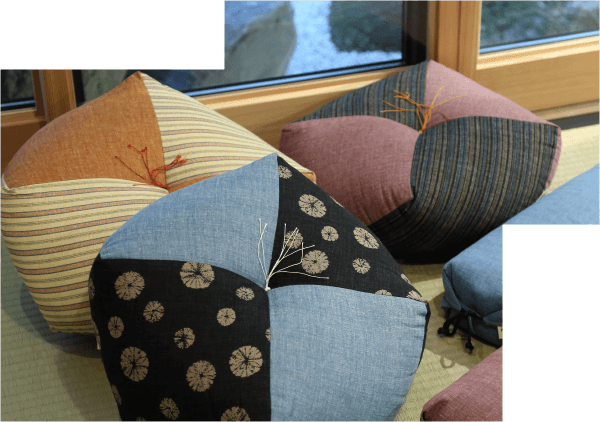Yukimi Shoji
−Shoji refer cumulatively to the lattice-framed doors, sliding doors, or partitions covered with translucent sheets. The Yukimi shoji is a specific type of shoji that offers a view of the scenery outside.−
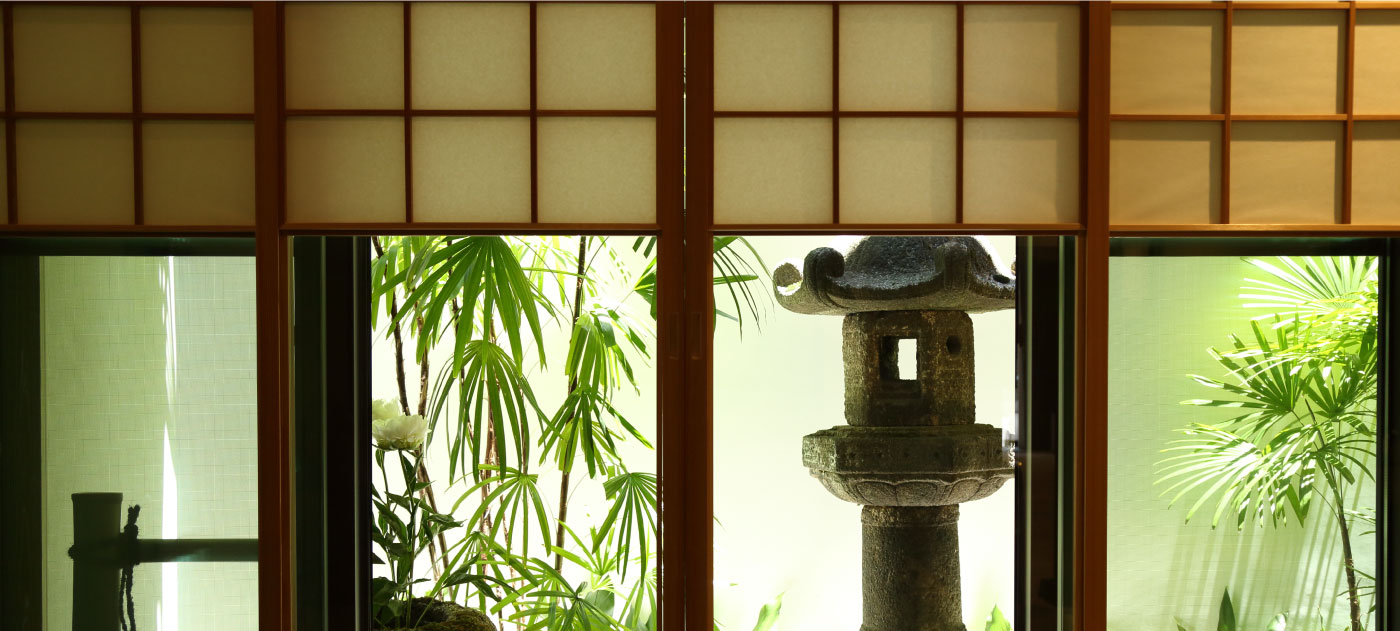
The Yukimi shoji is comprised of a top half that’s a traditional shoji, and a bottom half that’s glass, so you can see outside even when the shoji door is shut. It got its name Yukimi shoji—yukimi meaning “snow-watching”— because people would enjoy watching the falling snow from the cozy warmth of the room. The shoji screen can also be pulled all the way down to shut out light. The Yukimi shoji at
